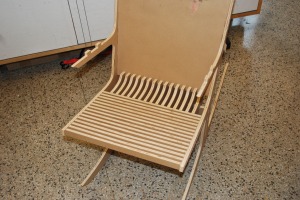For this week I decided to make a rocking chair.
I used this ‘Edo’ chair as the template.
I recreated the chair as best I could in rhino, trying to use contiguous pieces where possible but also trying to maintain the streamlined appearance of the original.
The cut files (1″ border offset at sheet edge):
I used a press-fit offset of .02″ – effectively resulting in a .46″ wide female end trying to slide over a .48″ wide male end. This was relatively easy during the first few simple connections, but as more pieces were fit together, the friction became increasingly difficult to overcome. For the bottom brace (underneath the seat), I resorted to sanding/band sawing the gaps wider.
To make another iteration of this, I would make all the offsets .015″ or less. I had to wail on this thing for about 2-3 hours with a rubber mallet to get the pieces into place.
*TIP: the N51 woodshop has a much heavier rubber mallet than the RPL. It’s a veritable sledgehammer compared to the puny instrument the RPL has.
What with all the hammering, the chair was worse for the wear after assembly was finished, but it does work. I’m confident Larry Sass could sit in it.
Just maxing and relaxing in studio.

![cut file [Converted]](https://makearchitecture.files.wordpress.com/2010/03/cut-file-converted.jpg?w=300&h=150)







