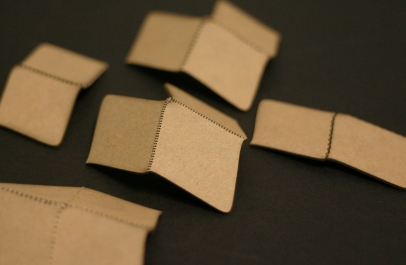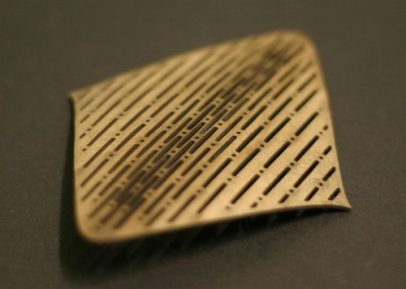2: LaserCut
by Otto Ng [ottocad@mit.edu]
:: kit:
– Universal laser cut machine at studio 7
– 1/16″x14″x17″ chipboard
– settings: power 70, speed 10, 500ppi
:: objective
As part of the process towards the final project, lasercutting is my first investigation on the fabrication tools. I conceived this as a preparatory test for the cutting on waterjet and CNC. Therefore I attempted to produce the object with 1/16″ chipboard of which the rigidity and malleability somewhat resembles that of metal sheet / timber sheet.
Cut edges / Meeting edges / Folding lines / Required grain:
Translating the fabrication method from the scale of small basswood model to a double sized chipboard object will face the following challenges:
1) how to create notches along curves to bind surfaces together
2) how to fold along curves
3) how to bend the surface and make it stay in shape
:: notches
:: folding
most of them have similar result in terms of fold-ability which also very much depends on material and power setting
:: surface
flexible and able to hold the curvature:
unfortunate burning:
:: final result












