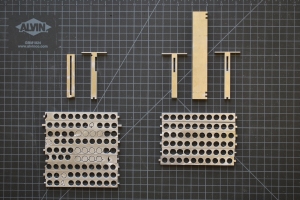Design
This week’s design is a pen holder constructed out of press-fit 1/8″ aluminum pieces. The main body of the pen holder is made by stacking (24) pieces, each featuring (10) 10mm holes and 1/8″ wide tabs, into a single column held together by two collars. By tapping a screw into the top of each leg, the pen holder becomes hinged, and can be fastened to a wall as well as placed on a desk. A cross-brace piece locks the legs together with u-shaped collars.
Cut File
I proceed to lay out the cut file in the same way I would a lasercut sheet – I packed everything as close together, and as close to the edge of the sheet as I could. As can be seen in the above image, I did not give enough of a clear border around the aluminum to allow my sheet to be cut without repositioning the clamps. As I found out, repositioning clamps contributes to inaccuracies in cutting. Perhaps not to the extent that the water cylinder shearing in half contributes to inaccuracies in cutting, but every bit does help. As I found out, the waterjet process is much more controllable – and therefore much more sensitive – to the lasercut process.
The session was cut short when it was determined that something mechanical was malfunctioning in the waterjet machine. Of the pieces that were cut, the broken/unusable piece to usable piece ratio was about 2:1. This was subsequently attributed to the water cylinder having been sheared in half, but mistakes on my part in the course of laying out my cut file also became evident.
Specifically, these were:
* I did not leave a 1-2″ border clear around the cut sheet edge
* Too many small pieces (ie pieces cut out of larger contiguous pieces) resulted in sheet vibration, further reducing cut accuracy
* Automatic tool path was not able to consistently, accurately establish a tool path along the outside edge of cut lines. Due to time contraints, I did not manually alter the tool paths.
The gory mess:
Lessons learned:
*Leave a 1-2″ border around the edge of each cut sheet
*On sheets with many pieces, and/or with many cutouts within contiguous pieces, it helps to not cut everything at once. Break up one cut sheet into several cut sheets. This helps with reducing the amount of sheet vibration that occurs when making many minute cuts. By breaking up large files into manageable pieces, it also affords one a greater degree of control to manually establish approach/cut paths.
![axon images [Converted]](https://makearchitecture.files.wordpress.com/2010/03/axon-images-converted.jpg?w=300&h=141)
![cut file pen holder [Converted]](https://makearchitecture.files.wordpress.com/2010/03/cut-file-pen-holder-converted.jpg?w=300&h=150)
